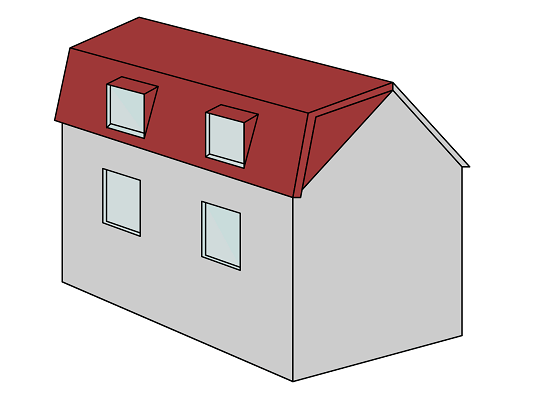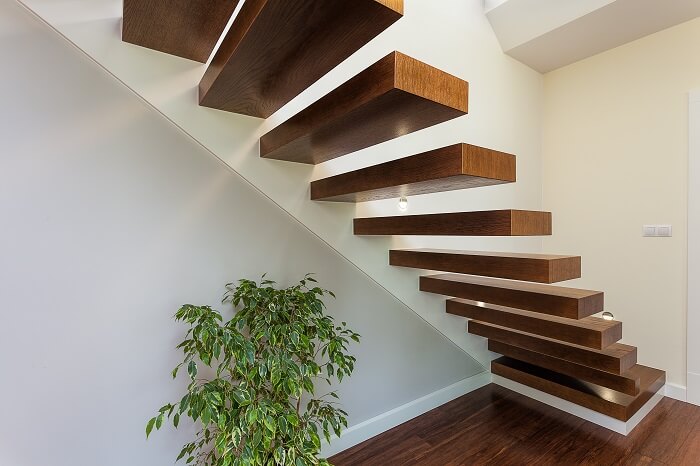Having a Mansard Loft Conversion
A mansard loft conversion is among the different loft extension types that you can opt for. If you want an option that will guarantee you more floor space, this should be your solution.
It also entails the most work when it comes to altering the roof structure; hence it takes longer than the other extension types. Before embarking on a loft conversion in North London, it's good to have a proper understanding of the different types of loft conversions.

What is a mansard loft conversion?
One of the common loft conversion types, the mansard loft extension was named after Francois Mansard, a 17th-century French architect. With the mansard loft conversion, the sloping side of the roof is converted to an almost vertical side, around 72 degrees. This slight slope allows for easy flow/drainage of water and also gives you maximum loft space.
The windows are usually housed in smaller dormers, and the roof is flat. As mentioned earlier, it involves the most work, but it also guarantees you the most space. This type of extension is also suitable for various properties, including detached, terraced, and semi-detached homes.
Do you need planning permission for mansard roof conversions?
Although most home improvement projects fall under permitted development rights, you will require planning permission for a mansard roof extension. For you to acquire maximum space, you'll need to alter the structure of the existing property, thus making planning permission a necessity.
It's advisable to check with your local planning authority for any legal requirements you'll need. However, all buildings need building regulations approval upon completion. Another thing you might need is a party wall agreement, especially if your property shares a wall with your neighbours.

Mansard conversion design ideas
There are so many things that you can achieve with all the space acquired from having a mansard roof loft conversion. Some of the design ideas that you can opt for include the following:
- Ensuring there’s adequate lighting in the loft by incorporating large windows in the design. This will allow more natural light to flow into the room thus saving on energy costs.
- Having a home office. This will depend on whether you need an office in the house. But with remote working becoming a new norm, it would be a brilliant idea.
- You should choose the right loft conversion stairs ideas. Whether it’s the spiral staircase or floating staircase, you should ensure that the design you choose makes the most of your available space.
- Having an extra bedroom. You can make the most of your attic space by having either a masters bedroom or a guest room to accommodate your loved ones or any guests.
- Having a lounge area. This way you get to have a leisure area where you can entertain your friends or just relax.

How much a mansard roof extension cost?
Mansard loft conversions are known to entail more work than the other loft extension types. Although they tend to cost more, they do guarantee you more space. On average, the mansard loft conversions cost anywhere from £25,000 + VAT and above. It's advisable to consult with other contractors so that you can get an accurate quote estimate for your project.
Advantages of having a mansard loft extension
Just like any other type of loft extension, having a mansard loft conversion has its advantages which include the following:
- Mansard loft conversion add value to your property, especially if you're planning to sell your home at any point.
- It is also an ideal way to acquire more space to accommodate your growing family or any visiting guests.
- It's a perfect way to improve the overall look of your home.
- It is well suited for many different types of properties.
- A mansard loft conversion can be finished in different designs to match the existing structure of the house.

Is my loft suitable for a mansard conversion?
Before embarking on having mansard loft conversions, you need to know whether your home is ideal for one. Seeking professional help from your contractor is one way to know what is best for your property. As mentioned earlier, the mansard loft conversion is suited for various properties, including detached, terraced, and semi-detached homes.
Whether it's a flat roof dormer construction or mansard loft conversions, you need to hire a qualified and reliable builder for you to get your dream design. Your builder should also be able to tell you whether your home is suitable for conversion.
There's a lot to consider when it comes to the most suitable loft conversions type for your property. For you to make the most of your living space, your builder can always give you professional guidance. Whether it's the loft conversion cost or design, there's something suitable for every property.
