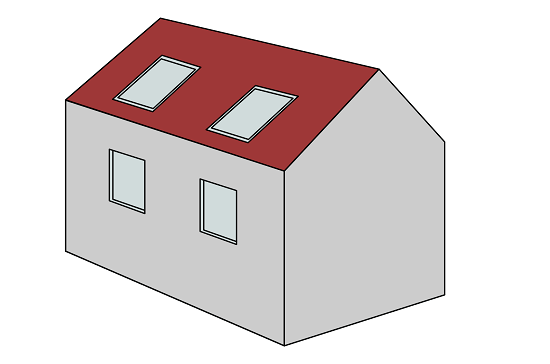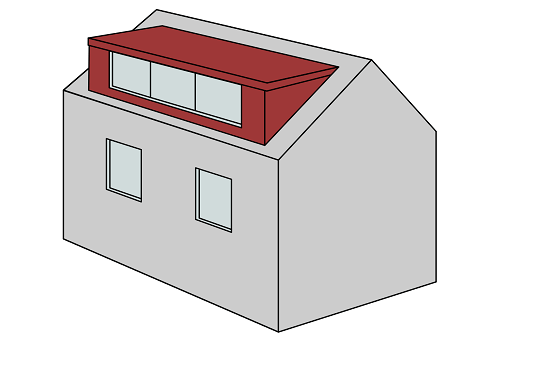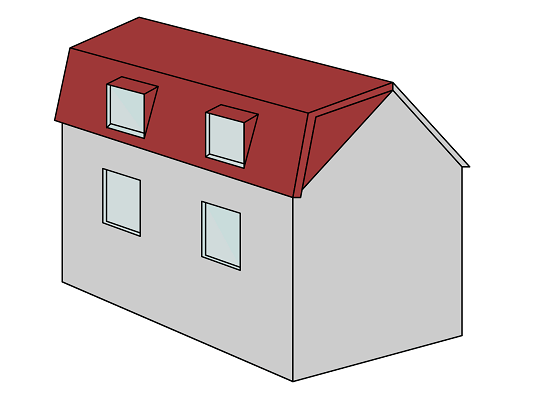
Roof Lights Conversion
Convert your unused attic into a guest bedroom or a playroom for the children.

Flat Roof Dormers
Create an additional room as well as extra floor space and height.

Mansard Roof Extensions
More extensive than Velux or Dormer, it gives you the most headroom.



