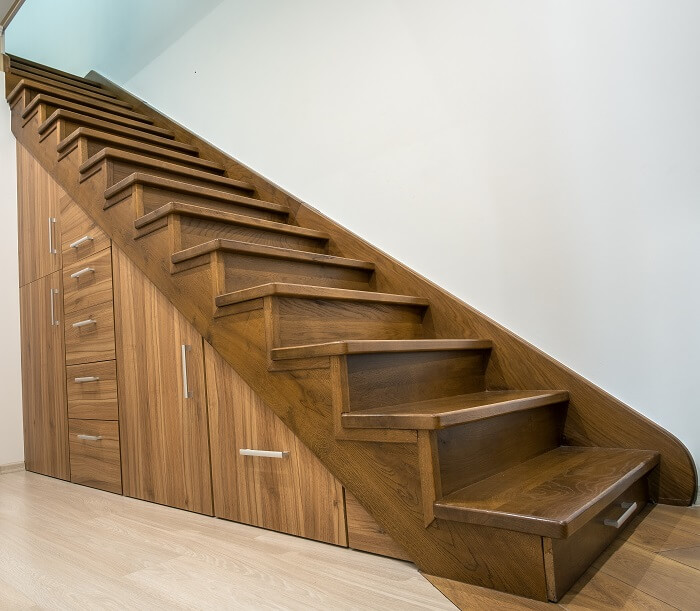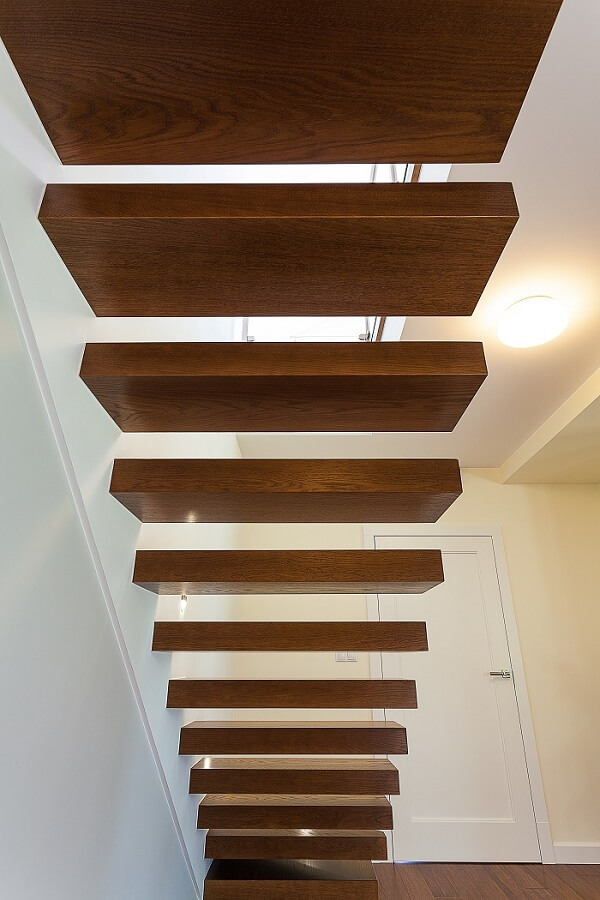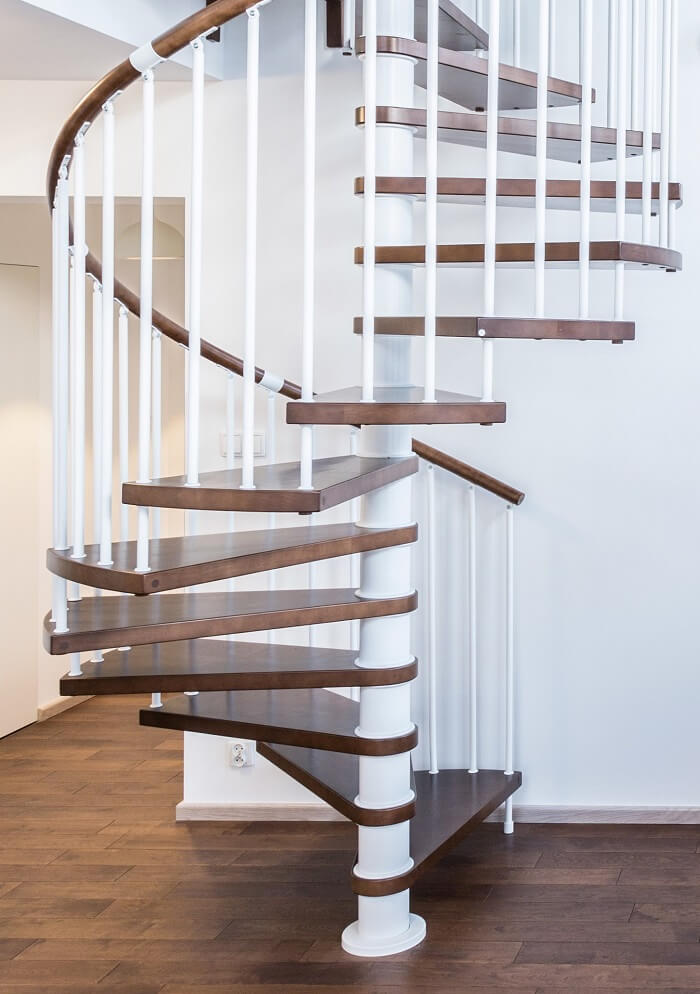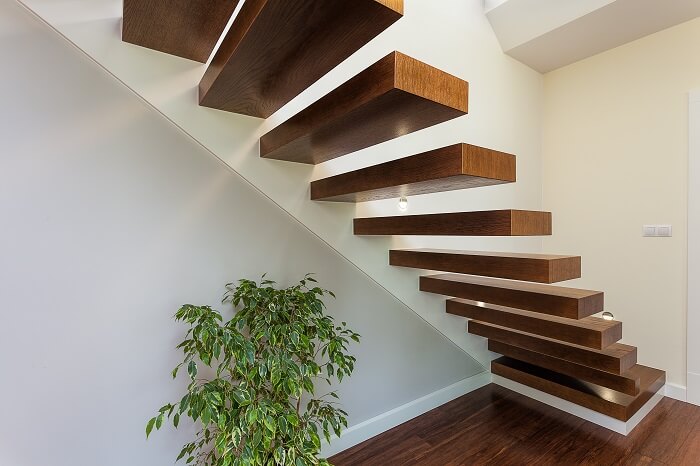

Once you have already established how your loft could be converted, into a liveable space, it is highly recommended to get a qualified designer. These designers will help you maximise your loft and the space for your loft conversion stairs.
Here are some of the loft conversion staircase solutions that you could use in your own space:
A good way to maximise space is to put it behind storage units like cabinet, drawers, etc. This will give the illusion that the stairs are invisible when, in fact, it is just nicely hidden away.
If you cannot hide the stairs behind cabinets or other storage units, then another option to maximise space is to make loft stairs that can double up as storage units. You can put drawers on the steps to store your clothes or whatever you wish to store in there.
If you only have little space allotted for the staircase for your loft, then a great option will be to use a spiral design to make one. This unique design is not only lovely to look at, but it will help save space and avoid too many steep staircases.
For a more unique design, why not try these floating loft stairs. Actually, these stairs hang from supporting cables, giving off the illusion of floating.
One of the clever loft stairs ideas for a new staircase for your loft space is building it on the side that can also be used as a storage as well. This would be a creative and smart option if you can’t avoid using space for your loft access.
Many would ask if they can convert their loft. Well, to simply answer the question, yes, indeed you can. In fact, converting a loft is less troublesome and will show quicker results than building an extension.
However, it is good to note that not all lofts can be used for a bedroom or other livable space. It has to be carefully examined first whether your loft space can really be usable or not.
Older properties more likely have good enough space to convert loft to a livable area. However, modern homes don’t have large attic spaces that older homes in the last century have; thus, contemporary homes may not have the luxury to enjoy a livable loft.
Stairs are indeed necessary for a loft conversion. This is because they give access to and from the loft.
Building regulations inspector will also consider the overall built of the stairs and its placement when checking on your loft conversion.
Thus, you need to give importance as to where and how this loft conversions staircase is built.
To save up the maximum area of your loft space, you can place your staircase over existing stairs to create a symmetrical aesthetic for your home’s design. This will also make sure that you don’t lose out on the headroom and lessen the floor space taken up by your new staircase. There are house extension builders as well that offer bundled services as we do. Bundled services can make the process easier because the builders you hire can manage everything for you – from the extension plans to the permits needed as well as the construction of the whole thing.
To be able to convert your loft into a practical and liveable space, the internal height will need to be at least 2.5 meters.
This means that the bigger the angle of the roof pitch, the greater the head height of your loft. You can use the space for a bedroom, bathroom, or whatever you like.
A loft conversion can add value to your house. If you want to know how much or in which way, its good to have in consideration this options.
According to a nationwide study in the UK, a loft converted to an extra bedroom could add up 21% of the house’s value. This is because a loft conversion can easily make your house from a 2-bedroom house to a 3-bedroom house; usually, the number of bedrooms is one of the determining factors regarding house valuations.
By adding a loft conversion, you are also adding extra meters for your house, thus increasing the price value of your home. Generally, the more space inside the house, the bigger is the value of the house.
Book a site visit - 0748 529 8186
Other enquiries - 0208 205 8173
Hours: Mon to Fri 09:00 - 17:00
Email: office@marriottconstruction.co.uk
We operate across North London, North West London and Hertfordshire. Including Barnet, Bushey, Camden, Edgware, Finchley, Hampstead, Hendon, Islington, Mill Hill, Potters Bar, Stoke Newington and Watford.




