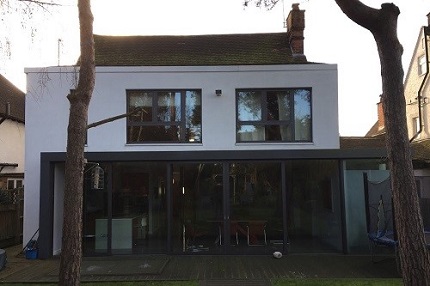
Choosing the right type of loft conversion
Loft conversions are an inexpensive way of adding an extra room to your house. If you live in London or Hertfordshire, a loft conversion will increase the value of your home by 20% on average. Before you start converting your loft, find out what type of loft conversion is best for your property.
Our client in North West London wanted to add an extra bedroom with en-suite to their home. Because there already was an existing house extension at the back of the property, they decided to convert their loft space.
The original roof was quite low, so a simple roof light conversion was not an option. To create maximum space, the client decided to add a large flat roof dormer to the top of their house.




