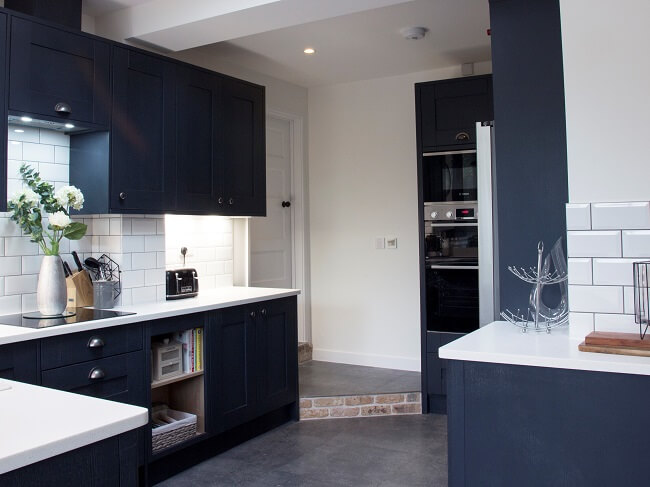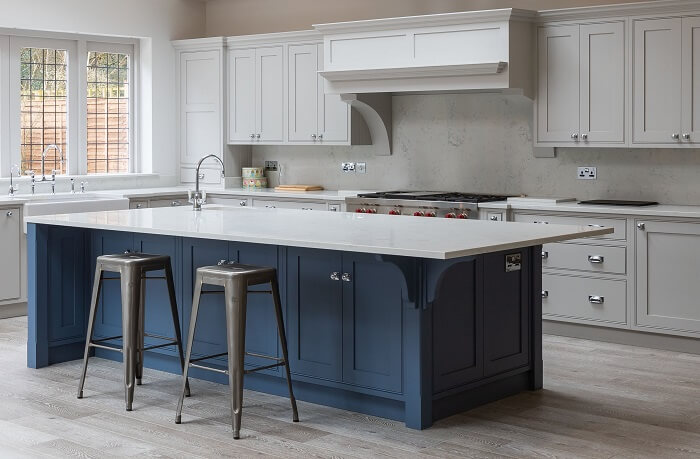Small kitchen extension Ideas
House extensions are known to be the ideal solution if one is looking to acquire additional space. If you have a limited space and you’re thinking of having a small kitchen extension, there are several ideas that you can explore. With the extension, not only will you have extra space but it’s also a cost-effective way to improve the value and overall look of your property.

How to plan a small kitchen extension
If you have a small space, it may be hard deciding a suitable kitchen extension design because of all the options you can explore. With the right planning, you can seamlessly achieve a suitable design for your kitchen extension. Here are some handy tips on how you can have a seamless project:
- Determine what you want. Establishing your needs is one way to know the design that will suit you. This is because you will settle for something that will be a solution to your problems.
- Choose the right builder. Hiring the right extension specialists is crucial for any construction project. You need to check their expertise and qualifications before getting into a contract with them to avoid any ‘cowboy builders’.
- Come up with a suitable budget. This will prevent you from incurring any unnecessary expenses in your project. With the right builder, it will be much easier for you to establish a more accurate budget.
- Determine whether planning permission will be a necessity. Some projects may fall under permitted development rights while others may require planning permission for them to commence. It’s always advisable to confirm with your local authorities so that you can avoid any problems while the project is underway.
- Decide the type of kitchen extension you want. From single storey kitchen extensions, rear or even side return kitchen extension, there are plenty of options to explore. For more space, you can always combine the rear extension and side return for a wrap around extension.
- Hire a qualified designer. This will help you create a space that meets your needs and preferences. With a qualified designer, you’ll get professional guidance throughout your project when it comes to things like choosing the right home decor to create a space that seamlessly flows with the rest of the house.
- Choose the correct layout for your kitchen extension. This will ensure that you maximise the available space. But with a reliable designer this shall be the least of your worries.

Small kitchen extension ideas to implement
Considering home extensions are an ideal home improvement solution for most home owners in the UK, we’ll have a look at some of the kitchen design ideas you can opt for. The good thing is that you won’t even have to break the bank for such because it’s quite cost-effective. With the right kitchen builders, it’s easy to achieve the designs:
Opting for an open plan kitchen
It can be quite exhausting if you have a growing family or frequent visiting guests that you can barely accommodate due to the size of your property. One way to solve this issue is by opting for an open plan kitchen design.
Not only will you acquire more room to accommodate your loved ones, your space will also look bigger and more spacious. If you’ve decided to get an open plan kitchen, it’s good to determine a proper layout so that you can ensure you make the most of the available space.
Ensure there’s proper lighting
There are many options you can consider if you want to ensure that your kitchen space has adequate natural light. Aside from incorporating large windows, you can also opt for rooflights or a glass roof. This will make your kitchen extension space look more spacious and bright. You can also opt for artificial lighting to make your spaces brighter.
Incorporate a dining area
There are several kitchen diner extension ideas that you can opt for. Having a kitchen diner extension will give you adequate living space to accommodate your loved ones. Kitchens tend to be an important part of most homes. It’s where you prepare meals and enjoy them as you chat away with your loved ones.You can incorporate a dining table to your kitchen diner for more seating space.

Incorporate a kitchen island
This is one way to acquire more dining space for your kitchen. You can also have a breakfast bar where you can easily bond with your loved ones as you enjoy your breakfast. This is a kitchen extension idea that you can also implement if you have an open plan design for an additional seating area.
Choose the right color pallet
The color you choose for your kitchen extension should go hand in hand with the overall theme of the rest of your house. With the right interior designer, it will be easier for you to determine the colour that suits your kitchen best. For instance, if you want your space to look brighter and seem more spacious, you can opt for a bright shade like the colour white.
Your preferences will also determine the colour you settle for. Aside from the wall colour, you will also have to consider the colour of the floor tiles because it should match with the overall theme.
From the above, it’s evident that there are several kitchen renovation ideas that you can opt for. The design that you choose should seamlessly connect your kitchen extension to your outdoor space.
How much does a small kitchen extension cost
A kitchen extension cost can go from as low as £4,000 per square meters. Of course there are other things you need to incorporate in your budget like building regulations and planning fees, architect fees, insurance and the cost of the kitchen units to be installed among other things.
Do kitchen extensions need planning permission
If your extension project falls under permitted development rights, then planning permission won’t be necessary. If your property is situated in a conservation area, then you might need planning approval before embarking on your project.
To ensure that you’re on the right side of the law, it's ideal to confirm with your local authorities. If you’re sharing a wall with your neighbour and the extension is likely to interfere with it then you may require a Party Wall agreement.
You’ll also need building regulations approval to prove that the construction work is adherent to the building authorities requirements. A building control office will be in charge of ensuring all conditions have been met.
There’s a lot more that you can learn before embarking on a kitchen extension project but we hope this article will guide you towards making a more informed decision. You also get to learn of some of the things you should be aware of.
