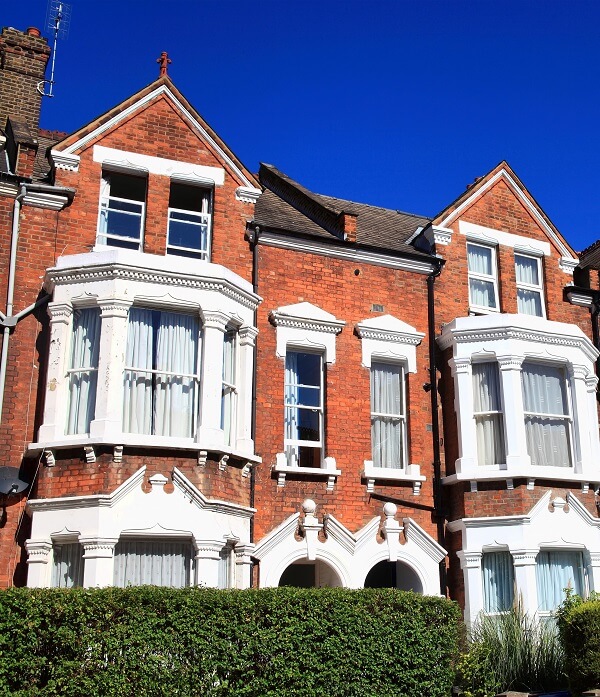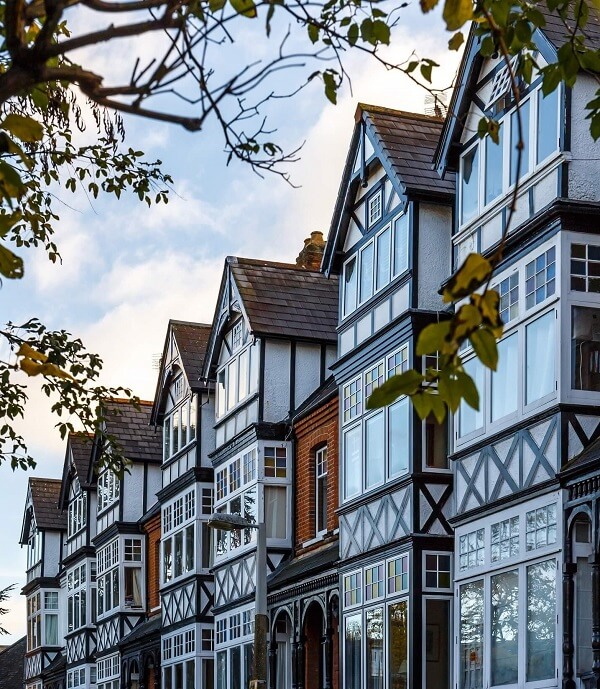With their large and spacious features that can accommodate several people, Edwardian houses have been long considered a symbol of elegance, luxury, and almost royalty. They were built during the reign of Queen Victoria’s successor, King Edward VII, which started from 1901 until his death in 1910.
The Edwardian period was heavily influenced by the arts and crafts movement which valued simplicity and the uniqueness of handmade products – something that directly opposed the mass-production mentality of the preceding era.
Other factors that influenced the construction of Edwardian houses were the increase in household servants as well as the availability of electricity – both of which required a more modern type of architecture to accommodate them.
Houses built in this era featured two stories and were roomier and wider, with more windows that let more light in as opposed to Victorian-era houses which were darker and smaller due to the construction boom that happened during that time.
The majority of these houses were constructed on the outskirts of bigger towns as more space was required to build them. Another common characteristic of Edwardian houses are porches which were almost a requirement during the time. This was considered a reflection of the property owners’ financial status which meant those with more financial capacity had larger porches while those with less had smaller ones.
Although it ended abruptly with the death of King Edward VII in 1910 and the sudden outbreak of World War I in 1914, the Edwardian era left a significant mark in the field of architecture.
.


