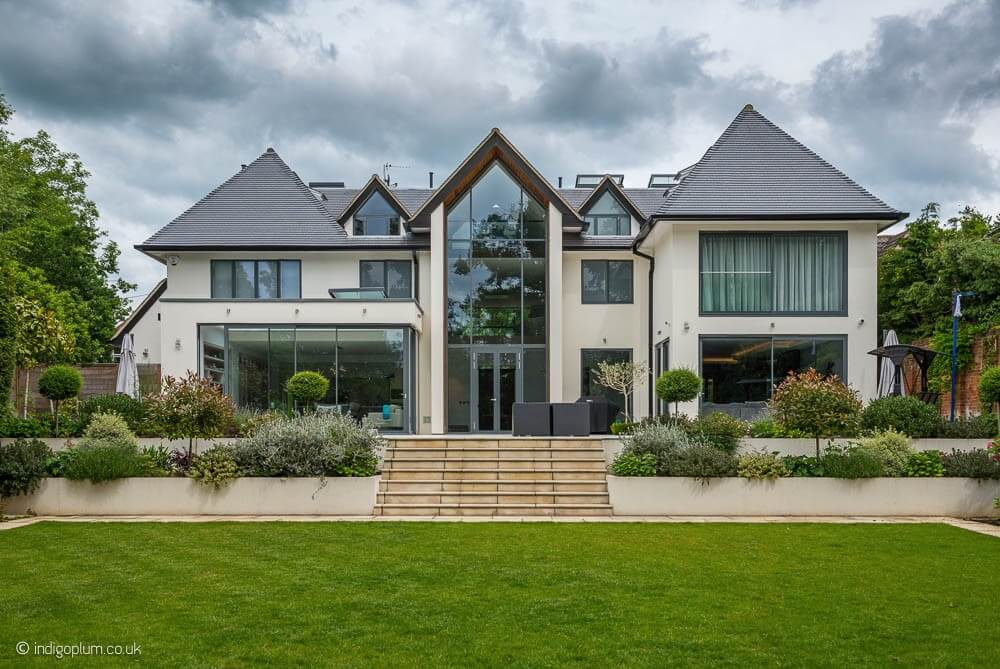
Building a home of your dreams is a lengthy construction process, whether you want to build a highly glazed custom home or a more traditional house with regular size windows and doors. Our team of London home builders have prepared this step by step guide to help you understand all the home building stages.

There are several different types of plots that can be used for new house construction. We will focus on the three most common plots in London and Hertfordshire.
This refers to a piece of land that never had anything built on it. Greenfield land is less common in London as there is not a lot of previously undeveloped land available. In Hertfordshire, you might be able to obtain greenfield land with planning permission. In the countryside, it might be more difficult to get permission to build on a previously undeveloped plot.
If you are a homeowner and your property comes with a large garden, then you might already own this type of plot. This could make building a new home at the rear of your garden possible upon obtaining planning permission. Access to the new building site would, in this case, usually be at the side of the existing property unless the garden is accessible from the back.
If a plot already has a property on it that is not substantial or has significant damage to the exterior or interior, it might be better to demolish it and build a new home in its place. This is called replacement development.
In general, the new building should be in a similar style to the existing one but can usually be larger. However, some local councils limit the size of a new construction project to the size of the original property, especially in the countryside. It is therefore advisable that you contact an architect who will advise you on local planning and building regulations.
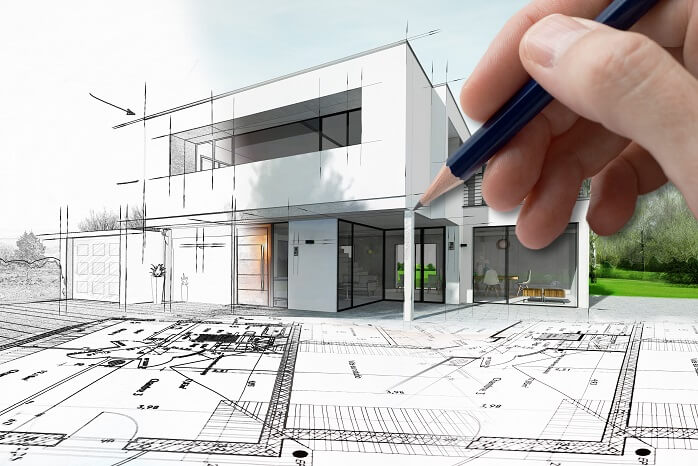
When planning to build a new home, one of the first people you will need to speak to will be a local architect. There are many ways to find architectural services in your area. You can try Google Search, online directories, or the RIBA's website (The Royal Institute of British Architects). An architect will not only prepare the design; they will also help you obtain all the permission.
Or, you could hire design and build contractors. This is a unique type of service offered by some building contractors, who employ a team of professionals, including architects and structural engineers. They prepare the drawings, take care of the planning issues and help oversee the new build construction process, working along with the team of specialist builders who also work for the contractor.
If you are using a replacement plot, you will need to demolish the old structure first. Most house building companies in UK cover demolishing as well, or you could hire a demolition contractor. You will need to check if there are any hazardous materials, such as asbestos, which need to be safely removed and disposed of by an approved specialist
Save access to the building site has to be arranged before the construction can begin. The access area will need to be wide enough to fit construction vehicles such as a digger, crane, skip truck or a grab lorry. Welfare, including site toilets, will also need to be installed before the process of building a new home can begin. In some cases, you will also have to protect trees during the construction stage.
Now, you will need to build the house foundation, which will start with excavation.
After the building control confirms that the foundations are sufficient depth, they will be reinforced and filled with concrete, ready for your chosen home construction company to start building the house structure.
There are several wall construction methods, but we will focus on the two main ones, traditional masonry (brick and block) and timber.
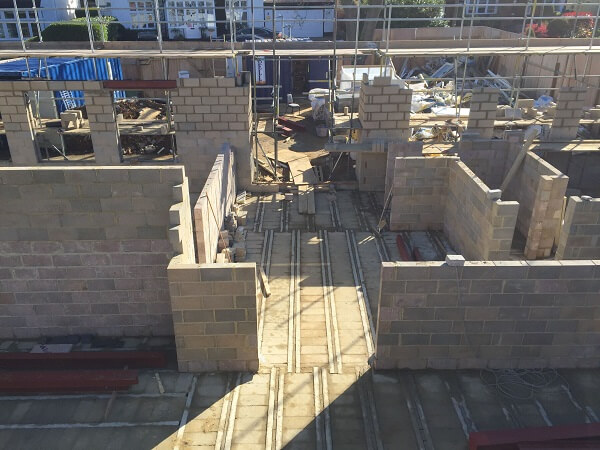
In most home building projects, the walls are constructed in two leaves, an internal blockwork wall and an external wall built of brick. The cavity in the middle contains the insulation.
Together with internal blockwork partitions, the walls will support the house structure and provide good insulation.
A builder bricklayer will construct the masonry walls.
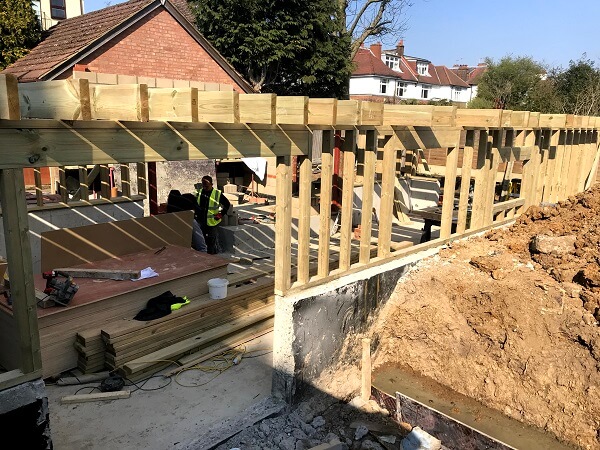
There are two types of timber structures that can be used in new construction. Full timber frames use timber beams and posts for both the exterior and the interior wall.
Hybrid frames combine timber with traditional masonry. While a full timber frame structure usually costs slightly less, hybrid timber structures are more durable and have better insulation, making them a more popular choice. You will need a carpenter to complete the full timber frame construction. To build the hybrid structure, you will need a carpenter and a bricklayer.
There are two styles of roofs, pitched and flat.
A pitched roof is still most commonly used in new home construction. When constructing a pitched roof, a carpenter or a skilled builder will install wood or metal roof trusses which they will then cover with felt and roof tiles.
Flat roofs are becoming increasingly popular contemporary building project designs. A flat roof tends to cost less but requires more maintenance than a pitched roof.
In flat roof construction, roofing timbers, also known as joists, are laid across two vertical walls before being covered with plywood or sterling board and felt or rubber sheet to make them waterproof. For a more natural look, an experienced builder can create a green sedum roof.
Now it's time for the door and window fitting. If you have opted for a more traditional home with wood frame doors and windows, these will be fitted by a joiner or a carpenter.
If you have chosen to build a highly glazed property with sliding glass doors, aluminium frame windows or even floor to ceiling glazing, these will usually need to be installed by the glazing company's own engineers. Using large amounts of glazing costs more than using standard doors and windows, but many homeowners appreciate the benefits of getting plenty of natural light.
When the structure is built, the water supply company, usually Affinity water, will need to connect the property to the main water supply. An electrical company, such as Npower, will bring power from the main grid to the house.
After that, a plumber and an electrician will sort the first-fix plumbing and electrics. The plumber will install the water supply pipework and wastewater drainage, while the electrician will install all the electrical cables.
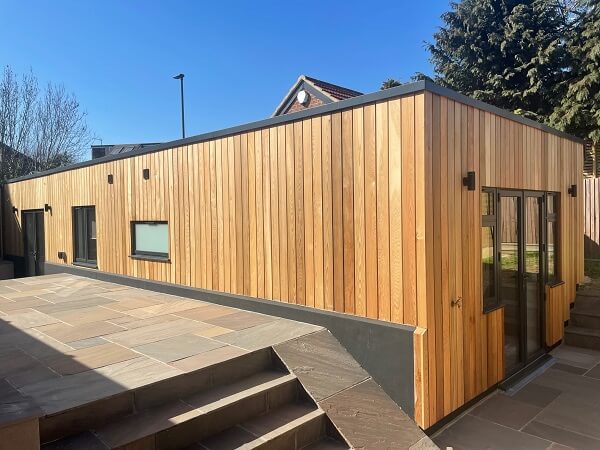
Unless your new home design includes facing brick walls, the builders will now need to plaster the exterior walls or cover them with cladding.
Wood or zinc cladding will give the home a modern contemporary look while also making it more energy-efficient and eco-friendly.
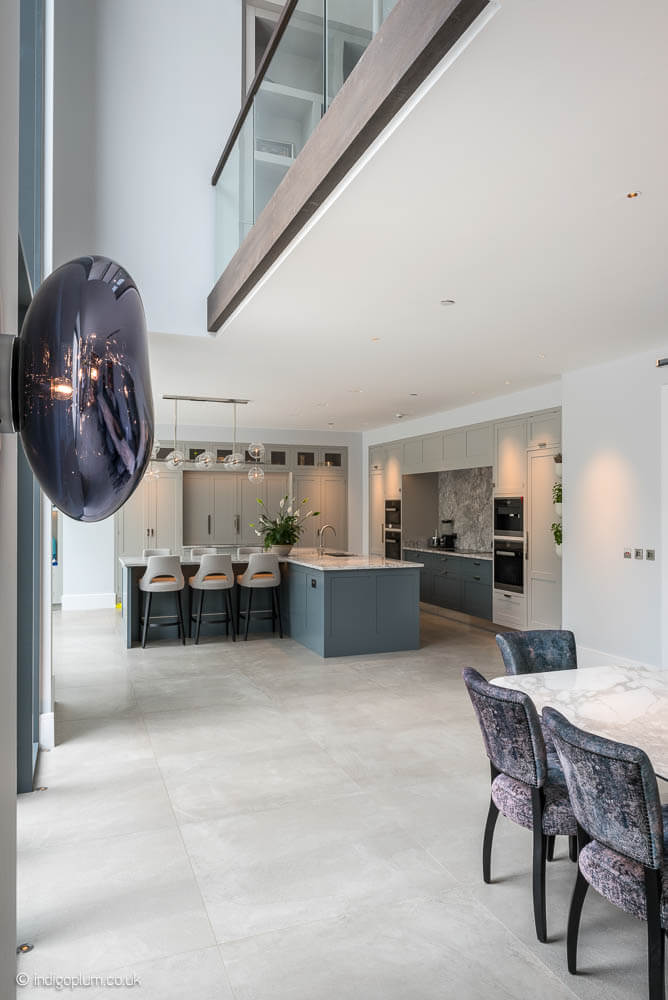
The final stage of a home building project is the most exciting part. After all, the interiors are what turns a house into a home.
This stage will usually start with the second-fix carpentry, plumbing and electrics.
The carpenter will install the floor boards ready for the tiles or other flooring finishes to be installed later, architraves, internal doors and staircases.
The plumber will connect, test and commission appliances such as the boiler and radiators while the electrician will finish the electrical installation, including fitting light fixtures, switches and sockets.
The builder will then plaster the internal walls and ceiling. The floor tiles or parquet flooring will also be installed at this stage, and the contractor will fit the kitchen and bathroom before the painters and decorators paint the interiors or apply wallpaper.
After the final stage of building your dream home is complete, you will want to create the perfect landscape to match your new home. Landscaping usually includes a driveway at the front and a lawn with a patio or concrete slab paving at the back of the house. You might also add some shrubs and a flowerbed or a decorative feature such as a fountain. If your garden is large enough and the cost is not an issue, you might also want to install an outdoor pool. Landscaping contractors will be able to complete all the work.
Book a site visit - 0748 529 8186
Other enquiries - 0208 205 8173
Hours: Mon to Fri 09:00 - 17:00
Email: office@marriottconstruction.co.uk
We operate across North London, North West London and Hertfordshire. Including Barnet, Bushey, Camden, Edgware, Finchley, Hampstead, Hendon, Islington, Mill Hill, Potters Bar, Stoke Newington and Watford.