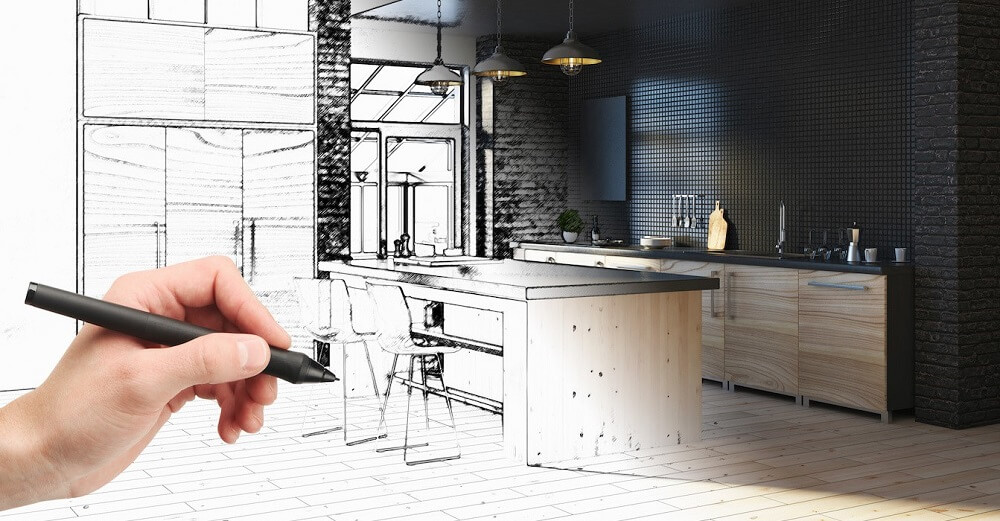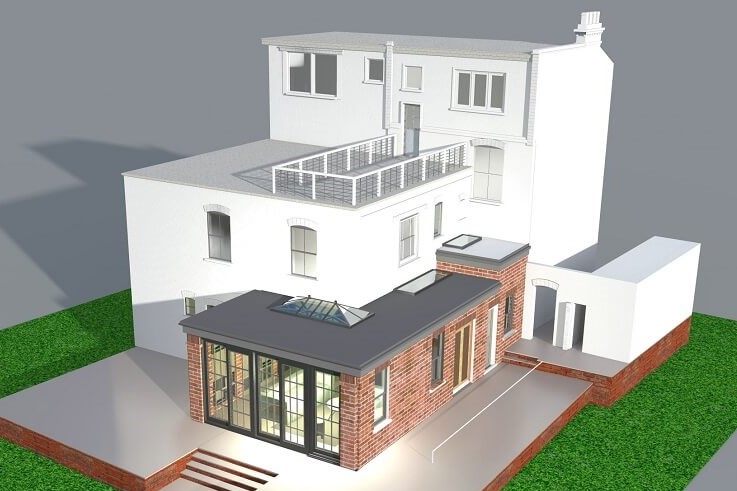
If you are considering a full renovation of your London or Hertfordshire home, read our renovation guide which covers the entire house refurbishment process.
Renovating your house can be an exciting task, but it could be stressful too if you do not plan your renovation project carefully.
A successful home improvement project relies on being ready for any obstacles you might come across during the process of London property refurbishment. Follow our advice to make sure that your renovation project goes as smoothly as possible.
If you are not changing the structure of your house, you will not be required to apply for permission. Still, you will have to make sure that you adhere to all relevant regulations. A good building company will make sure that an experienced site manager oversees every step of the renovation process to ensure constant safety and quality.
If your renovation project includes adding a kitchen extension or a loft conversion, you will need to check with your local authority whether you need to submit a planning application. However, in most home extensions and loft conversions can be built under the Permitted Development.
You will only need to get an architect if you are adding an extension or a conversion to your home. An architect will not only prepare all the plans; he will also submit them to your local authority for approval if needed. Another option is a design and build company in London or Hertfordshire, that has an in-house architect and offers an architectural design as a part of the renovation package.
An interior designer is optional but can help you solve the layout of each room so that you can maximise the space. They can also help you choose colours and textures that will suit you home and personality.
There is no median amount when it comes to the cost of house renovation. Depending on the size of your project and the quality of the finish, house renovation can cost anything between a few thousand pounds and a couple of hundred thousand pounds.
To check if your budget is realistic, start by visiting showrooms and checking internet shops to see the cost of materials, units and finishes that you like. Get estimates from at least two or three London home improvement companies, but make sure that they understand what you want to achieve. Most building contractors prefer to do a site visit and discuss the details of the project with the potential client in person so that they can provide you with an accurate quote.
When looking for someone to complete the renovation, you have two options. You could appoint a building company specialised in house remodelling to complete the entire project from start to finish, or you hire independent tradespeople for different parts of the job.
While a construction company is likely to cost a little bit more, they will manage the entire renovation process for you, making it the best option for a stress-free renovation.
If you opt for the second route, below is a list of tradespeople you are most likely to need.
When using specialised builders for different parts of the renovation, it might be useful to create a sheet in a text editor or a building schedule template to organise the timeline for each part of your project. You should also include who is doing what on your list.
It will save you time and will help you ensure that each stage is fully complete before the next tradesperson takes over. Don't forget your schedule needs to include preliminaries such as ordering skips, and setting up temporary toilets if needed.
Below is an example of a house renovation work schedule, although this will differ from project to project. Your architect or a design and build company will be able to advise you.
Before you remove any load-bearing walls, it is crucial to seek structural engineer's advice and Building Regulations approval. With most house remodelling projects, some structural change is required. You may want to extend your home or change the room layout, which will involve demolishing some walls. You might also want to make use of unused spaces, such as converting your basement or adding a loft conversion.
When renovating an older property, you might want to make it more visually appealing on the outside too. Applying fresh render, installing new windows or changing the roof tiles can transform an unsightly dark property into a clean and bright looking home.
Specialist landscaping, such as new driveway or patio will also make a significant difference without breaking the bank.
A carpenter will do the first fix carpentry, including building internal stud wall frames, floorboards, staircases and ceiling joists can where required, ready for the plasterer to take over.
Next, a plumber will complete the first fix plumbing, such as drainage connections and soil pipes, and an electrician will prepare the wiring.
After the first fix has been completed, a plasterer will apply the render to the walls, and plasterboard to the ceilings and stud walls. Floor screeding will be done on the ground floor at this point. If you are using an underfloor heating system, the pipes and cable elements will need to be laid after plastering, to fix the manifold in place before covering it with the screed.
Before placing your new flooring, the plaster and the screed needs will need to be completely dry. Depending on the weather conditions, this will take between two to five weeks, to avoid moisture causing problems at a later stage. If you need to complete your project sooner, you could use dry lining instead of plaster on the walls, and timber instead of concrete for the floors.
Whilst some homeowners choose to lay tiles or wood flooring after fitting the kitchen cabinets or bathroom ware; laying the floor beforehand helps avoid problems such as uneven edges and also allows flexibility to change the layout of the kitchen or bathroom in the future. Hard floors will need to be laid before applying the skirting and the architrave.
At this stage, second fix carpentry, plumbing and electrical work will be completed. This includes:
The home decor is what turns a house into your home. House renovation presents the perfect opportunity to incorporate original features such as wooden floors, exposed brick walls and traditional fireplaces into the design to create contemporary features.
Painting and wallpaper application should commence after the second fix work is complete so that the building is free of dust.
When the walls, ceilings, doors and skirting have been painted in your chosen colours, carpet and other soft flooring can be laid, ready for the furniture to come in.
Regardless of how good your builder is, minor issues with some of the work might appear over the next few months.
Check surfaces for minor defects on woodwork, tiling, glazing or painting. Small scratches, chips and crack on the walls and ceilings are amongst the most common complaints.
Aim to fix any problems as soon as you noticed them. If you used tradespeople, they should repair the flaws for free, unless it is not their fault. Sometimes the defects are down to the materials used, in which case, you might need to contact the supplier.
If you have used a reputable building company, they will deduct 5% retention of the total work cost, which you will only pay once all the defects caused by their work have been rectified.
Book a site visit - 0748 529 8186
Other enquiries - 0208 205 8173
Hours: Mon to Fri 09:00 - 17:00
Email: office@marriottconstruction.co.uk
We operate across North London, North West London and Hertfordshire. Including Barnet, Bushey, Camden, Edgware, Finchley, Hampstead, Hendon, Islington, Mill Hill, Potters Bar, Stoke Newington and Watford.



