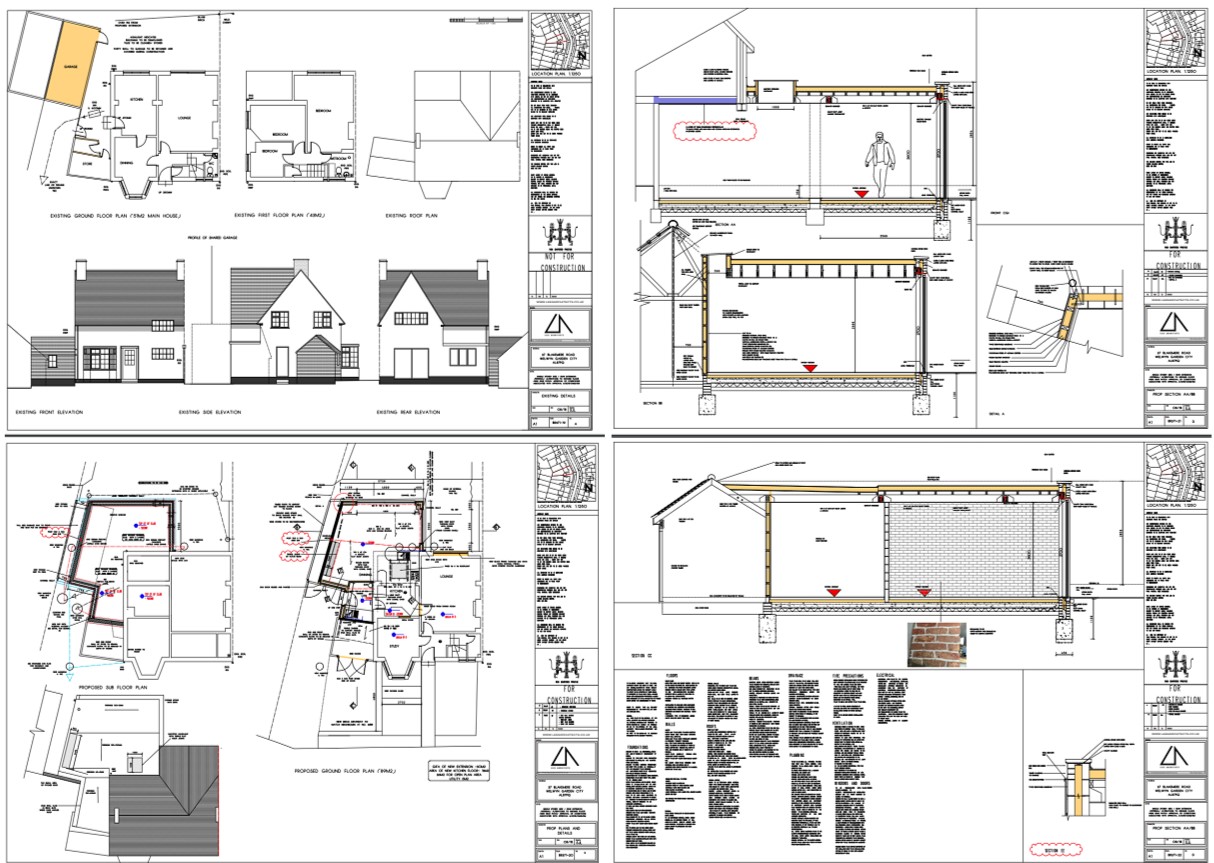
Are you planning to add an extension to your London or Hertfordshire home? For you to achieve your desired loft extension design, you’ll need to work with a qualified team of experts. Besides the builders, interior designers, and project manager, you will also need a professional architect. Find an architect for extension is essential because they prepare the architectural and structural drawings.
Whether it’s an extension, renovation or perhaps a new build, having an architectural design plays a crucial part in the success of the project. For you to be able to actualize your dream extension design, you’ll need to be diligent when looking for the right professional. Therefore, you need to find an experienced and reliable architect for your conversion.
There are many ways to find a local architect. Highlighted below are some of them:
Another option is hiring design and build London specialists, who have their own in house architect as well as a team of experienced builders who can complete the build following the architect's plans and specifications.
Planning an extension project can be pretty hectic, especially if you’re working with the wrong people. However, finding a house extension architect for extension purposes is advised because then you’d be able to get the ideal plan for your project. They get to use their skill and expertise to turn your dream design into a reality.
If your property doesn’t fall under permitted development rights, then you’ll need the architectural drawings when applying for planning permission. Getting the architectural services from a professional will save you any back and forth with the local authority because the plans will be accurate, hence more reliable.
You will also need to consider hiring architects with professional indemnity insurance. Without this insurance, you might be exposed to some unnecessary risks(which are clearly avoidable if you are more diligent and thorough). The professional indemnity insurance covers you against any professional or financial risks that may arise due to architects negligence.
Choosing the right architect for your house extension project is not as easy as it sounds. You need to consider the level of expertise before choosing an architect. Of course, more years of experience in the job means more skill and exposure to the architecture market.
You also need to choose an architect that you can afford. What is your budget? How much do they charge for their architecture services? Getting quotes from different professionals will help you get an idea of how much it would cost you.
Knowing the success stories of your potential hire will give you a glimpse of the quality of their work. Finding out the types of projects handled previously by your architect will let you know whether they can successfully complete your project.
Experienced architects work alongside you to create a design that you will love while also ensuring that it meets your council's planning and building regulation criteria. Qualified architects should be registered with the Architects Registration Board. You can always verify this by checking through their database which is publicly accessible. It helps if your chosen architect is familiar with the local area.
You should also note that hiring inexperienced architects will not only cause you heavy financial losses, but you’ll also face the risk of having your property’s market value reduced significantly.
Extension plans by Stuart Lees from Lees Architects.
Yes, you need an architect for an extension. Whether it’s a loft extension, conversion, or perhaps a simple renovation project, hiring professional architectural services is advisable. Aside from giving detailed design of how your extension will look, the architectural drawing will also come in handy in different circumstances.
As mentioned earlier, the drawings are necessary for planning application. You need to present detailed architectural drawings to the local planning authorities for approval. If they’re in line with the building requirements, then planning permission can be issued.
Architects will also give you professional guidance on the overall project. They will help you plan a more accurate budget, thus avoiding any unnecessary costs. If you don’t have a builder already good architects can always recommend some of the builder they’ve worked with.
With some building companies, you don't need to hire an architect separately because they have their architectural team that can handle the project. Whether you’ll need to hire an architect will also depend greatly on the nature of your project.
From this read, you can see how crucial a qualified designer is when it comes to the success of house extensions project. You also get to understand how to choose the right professional and what should be included in your architectural drawing. We bet choosing an good designer for your project has been made a lot easier.
About Author
Michaela Mrockova
Creating quality content for local construction businesses, including building companies and interior designers
Book a site visit - 0748 529 8186
Other enquiries - 0208 205 8173
Hours: Mon to Fri 09:00 - 17:00
Email: office@marriottconstruction.co.uk
We operate across North London, North West London and Hertfordshire. Including Barnet, Bushey, Camden, Edgware, Finchley, Hampstead, Hendon, Islington, Mill Hill, Potters Bar, Stoke Newington and Watford.


