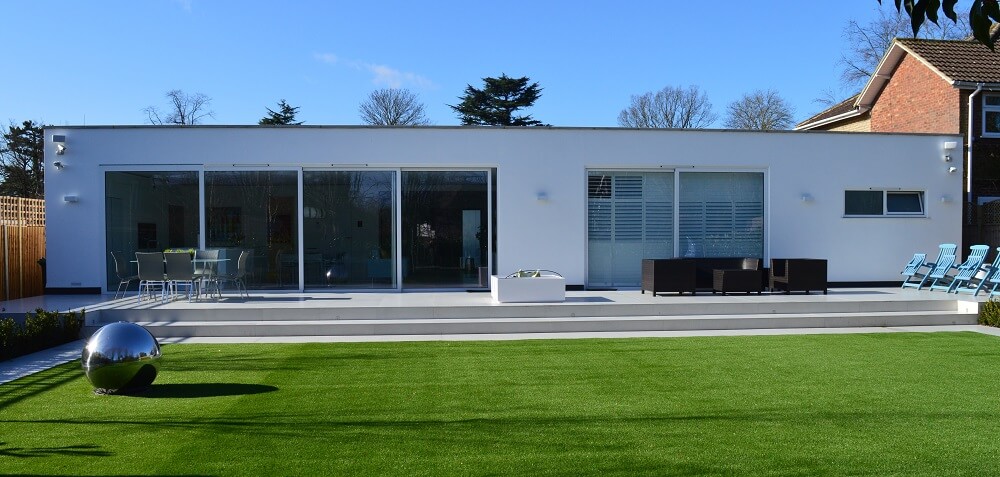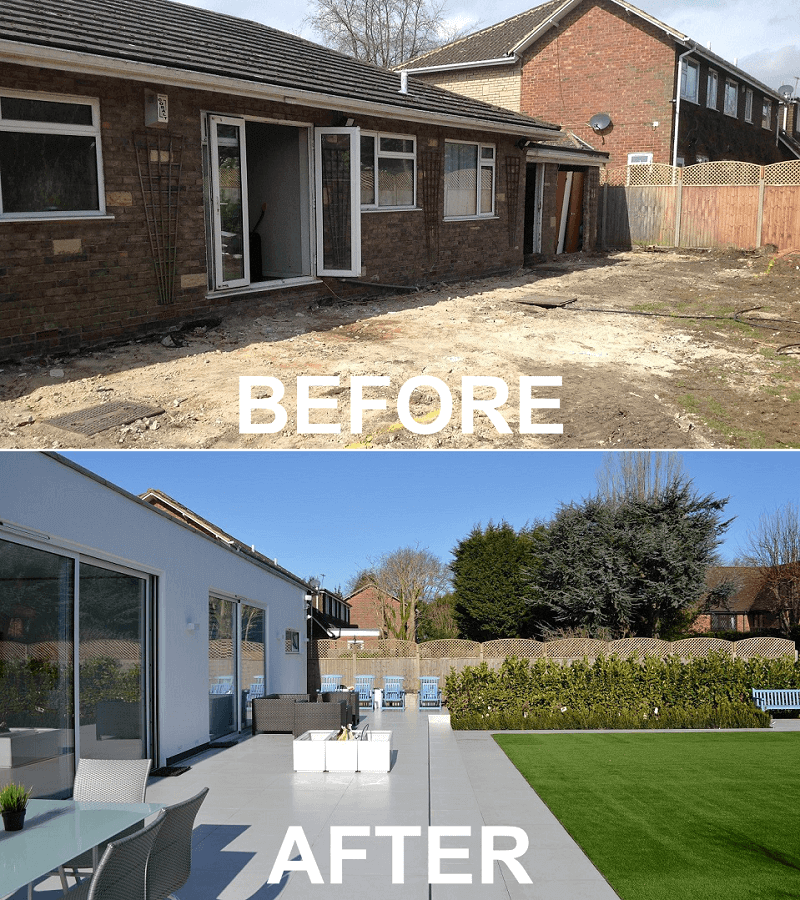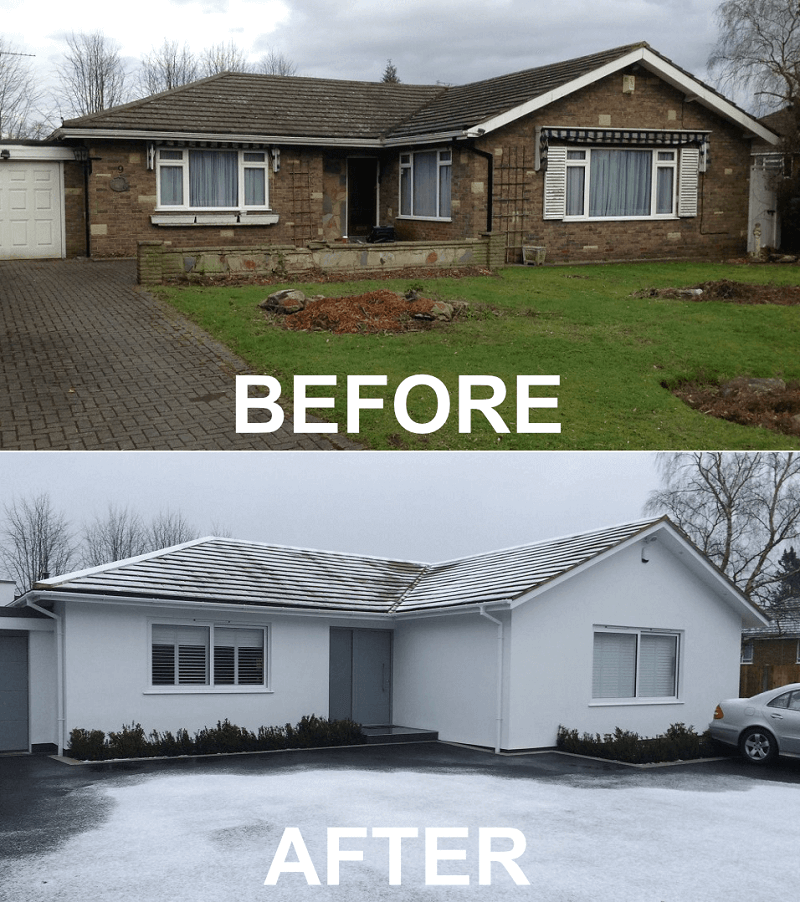

Building a bungalow extension might be the perfect solution if you require more living space, as bungalows often sit on sizable plots. However, extending a bungalow might still be possible even if it sits on a smaller piece of land.
This guide will give you an idea of what type of extension is best for your bungalow.
By adding a rear extension, you can add significant space to your bungalow. For this reason, rear extensions are popular amongst bungalow owners in London and Hertfordshire. They can also visually connect the indoors with the outdoors and bring in natural light when using sliding glass panels or bi fold doors. You could use your new bungalow extension to create an open plan layout kitchen, sitting room, new bedroom, home office or even a gym room.
If your bungalow has a high pitched roof, you might be able to utilise the loft by building a flat roof dormer. Dormer conversions are constructed by removing parts of the existing roof and raising vertical walls at least twenty centimetres away from the original roof edge. After that, a flat roof is built, creating a box-like loft conversion design.
If your bungalow roof is sloped on more than two sides, you will likely need to construct a hip to gable roof extension before you can build the dormer.
If your roof does not have sufficient roof space to build a loft conversion, constructing a complete additional storey might, in some cases, be possible, effectively converting a bungalow into a two storey house. However, this type of renovation project requires extensive structural changes, which will be reflected in the cost.
Planning considerations are an essential factor when designing your bungalow extension project.
Smaller house extension can usually be built without a planning application. If you want to gain significant space, adding several rooms to your bungalow, you might need to get permission from your local authority.
In most cases, rear dormers are considered permitted development. They will not usually require planning permission unless you need to extend the roof on the sides first.
When adding an extra storey to your bungalow, you will be required to comply with building regulations and apply for planning permission.
If your bungalow is a listed property or sits in a Conservation Area, you will always need to get planning permission before doing any visible changes. Permitted development does not apply in these cases.
To get some bungalow extension ideas and to see if your extension plans are likely to be accepted, take a walk around your area to see what types of extension designs other owners of bungalows have built. Unlike a front or side extension, a single storey extension added to a rear of a building tends not to be visible from the front. Therefore, it might be a good idea to check the satellite view of your area. That way, you will be able to see if anyone in your neighbourhood added a rear extension to their bungalow.

Our clients wanted to add extra living space to their bungalow, creating a substantial family home. Because the property sits on a sizable plot, they have chosen to have a large single storey extension added to the rear of the bungalow.
Following the house extension plans, structural drawings and architectural design, our team of north London extension builders completed building the luxury rear extension with an open plan layout to the highest standards.
The sliding glass panels connect the home with the garden while bringing in plenty of natural light.
The original building had an area of just 60 square metres. The home now has an incredible 120 square metres with the new bungalow extension in place, doubling the total floor space and adding significant value to the property.
This means that our client finally has a bright open plan kitchen diner with a beautiful view of the garden that we helped design and landscape. There was still plenty of space left in the new home extension for a large living room with a fireplace and an ensuite bathroom, which we fitted.

To make sure the rest of the bungalow's exterior match with the new extension, our skilled team of building specialists, including a structural engineer, carpenters, bricklayers, plasterers, painters and decorators, carried out some minor structural changes to the front of the bungalow, including changing the window layout and replacing the external doors.
They also rendered and painted all the external walls white for a clean finish.
Our team also completed the renovation of all remaining interiors, painting all the walls, fitting new flooring and internal doors and modernising the hallway by adding double glass doors to connect it with the new living space.
Our electrical engineer fitted the bungalow with the latest home automation system so that the heating, lights, blinds and domestic appliances can all be controlled remotely.
Due to this extension's considerable size, the project's architect secured planning permission from the local authority.
About Author
Michaela Mrockova
Creating quality content for local construction businesses, including building companies and interior designers
Book a site visit - 0748 529 8186
Other enquiries - 0208 205 8173
Hours: Mon to Fri 09:00 - 17:00
Email: office@marriottconstruction.co.uk
We operate across North London, North West London and Hertfordshire. Including Barnet, Bushey, Camden, Edgware, Finchley, Hampstead, Hendon, Islington, Mill Hill, Potters Bar, Stoke Newington and Watford.
