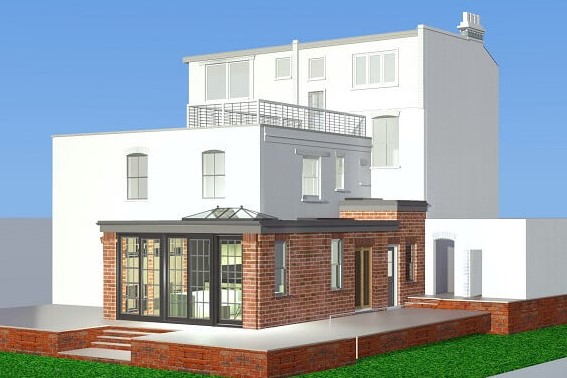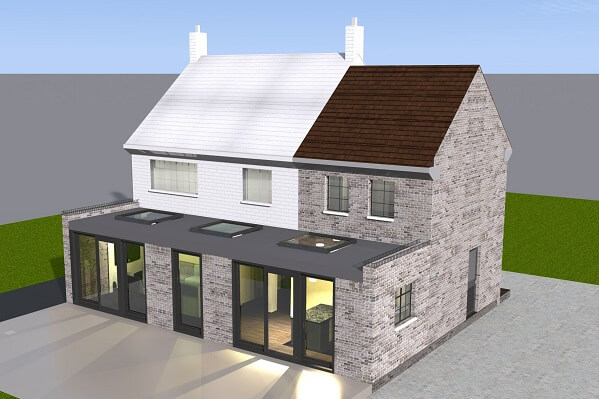
Aiding the House Extension Planning Process
When you start planning your house extension, you will be trying to visualise how the finished project will look. An architect or a design and build extension London specialist will then expand on this by producing detailed architectural drawings, plans and specifications.
However, a two-dimensional sketch will not let you build up a clear picture of your completed extension.
This is when 3D visualisations can help by bringing the concept to life, allowing both the client and the extension builders to perceive the complete design idea before the construction even starts.



